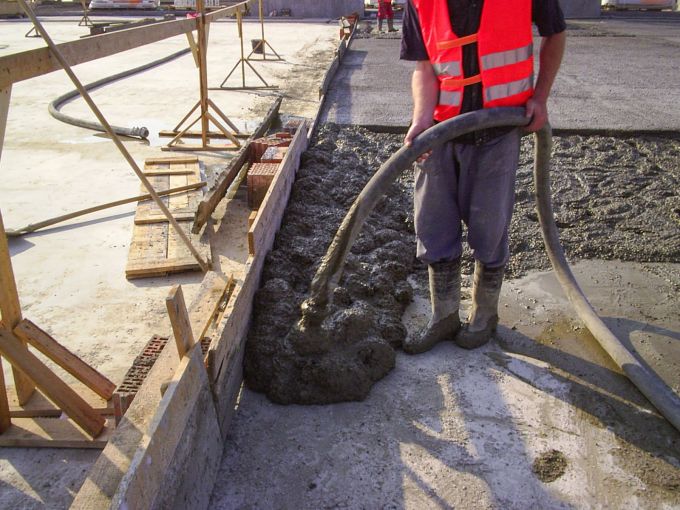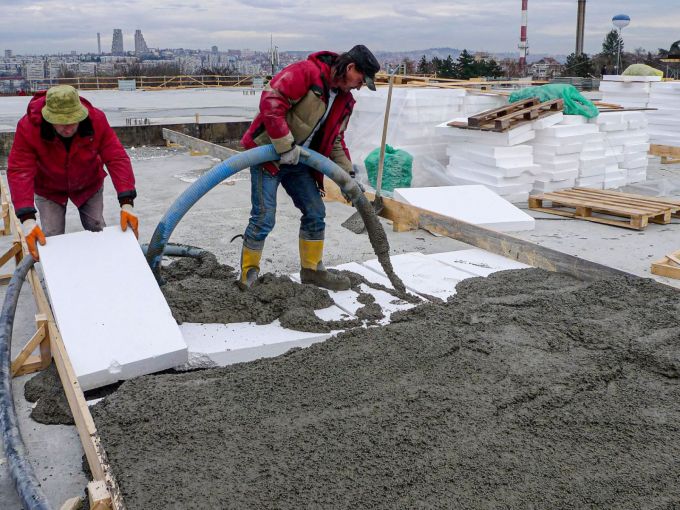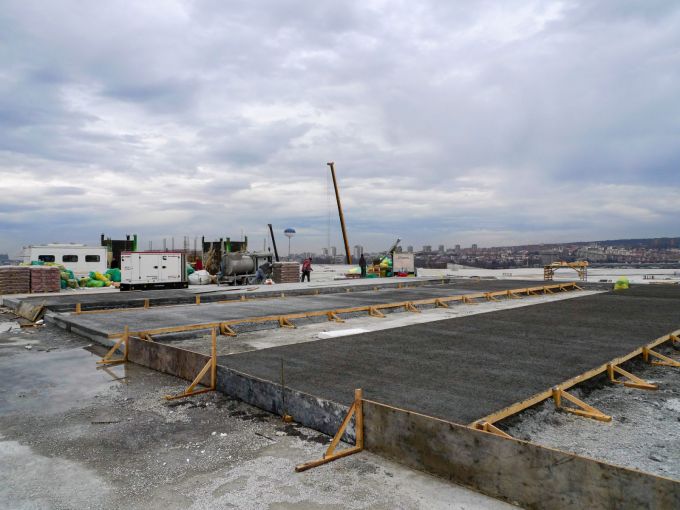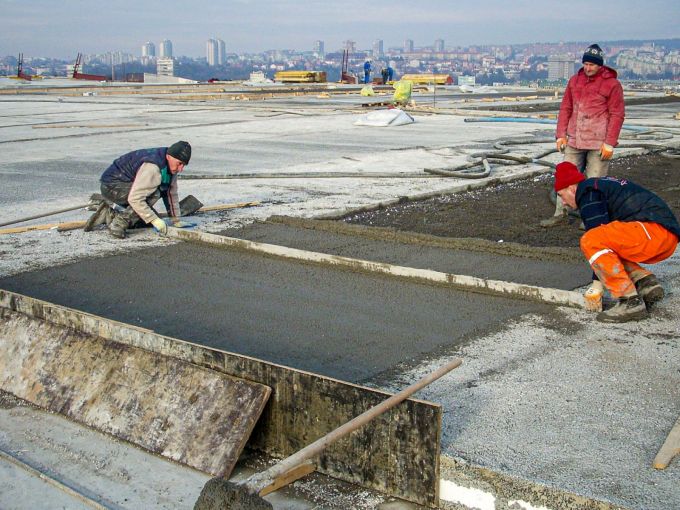Flat Roofs
With rigid insulating fall layers of lightweight concrete have a light, durable construction with a firm, straight slope, which reliably ensures water drainage, thermal insulation, and longevity and is cost-effective.







Fall layers of flat roofs
Made of Lightweight Concrete - Foam Concrete (FC), and Polystyrene Concrete (PC), thanks to their thermal insulation properties, strength, low costs, simple implementation, and low weight, are a proven effective technological solution for the construction of stable and durable thermal insulation structures of flat roof jackets with classic or inverted order of layers.
They are a reliable solid substrate for waterproofing, insulation, or paving. They reliably ensure rainwater drainage and prevent its accumulation (ponding) and infiltration into the building, increasing the durability and service life of the roof waterproofing and insulating layers.
They simplify, speed up and cheapen the construction and reconstruction of flat roof jackets.
Roof Screeds Laid to Falls
Fall layers of lightweight concrete (LC) are lightweight insulating roof screeds laid to falls. Their thickness gradually decreases towards the water outlet. They are installed on the roof slab to create the required roof slope for reliable rainwater drainage from any point of the roof towards the roof drains, downpipes, guttering systems, etc.
LC alone or in combination with board thermal insulation successfully replaces cinder concrete, perlite concrete, various backfills and plastic slopes.
After hardening, LC fall layers form volume and strength-stable cohesive structures with high dynamic stiffness at a low dead load, zero lateral loads on adjacent structures, and good thermal insulation properties.
Substrate for Waterproofing
Fall layers of foam concrete or polystyrene concrete are significantly more durable and more than 4 times stronger than plastic fall layers. They have a cohesive, solid and even surface suitable for melting waterproofing.
The main advantages of LC Fall Layers
- Are stable and incompressible with a solid, smooth surface
- Have a solid and cohesive thermal insulation structure
- Low loading of the supporting structure
- High resistance to fire and flooding
- Quick implementation thanks to shape adaptability
- Easy height accessibility by pump
Lightweight Concretes for fall layers
PBG*-Foam Concrete for fall layers
* PBG is a trademark of Foam Concrete produced by SIRCONTEC technology
PsB*-Polystyrene Concrete for fall layers
* PsB is a trademark of Polystyrene Concrete produced by SIRCONTEC technology
Note: FC modifications PBG 35, 40, 45 a 50 and PC modifications PsB 40, 50 a 60 are certified building materials - see Technical Assessment TSÚS SK TP-14/0118
The pumpability of LC SIRCONTEC can be more than 70m in height and 300m in distance.
The selection of a suitable LC modification is mainly based on the ambient temperature, the ability to form a flat roof gradient, and the onset of walkability.
The most frequently used LC modifications:
- Foam concrete PBG 50 - 80, suitable for fall layers with a slope of up to 2%; for steeper slopes, special procedures are necessary
- Polystyrene concrete PsB 50, appropriate for fall layers with a slope of up to 3% and PsB 60 - 80, intended for slopes exceeding 10%, with an app thickness of up to 1000mm.
Single-skin flat roof construction
Roof with a classic layer order with an insulating fall layer made of LC
LC creates a cohesive structure of the fall layer with a solid and smooth surface suitable for fusing waterproofing.
The LC modification and the minimum thickness of the falling layer are given by static, respectively, thermal engineering calculations.
Roof with a fall layer made of LC and board thermal insulation
Even though lightweight concrete used in roofs has significant thermal insulation properties, we recommend using board polystyrene with a density of at least 30kg/m³ to achieve the required thermal resistance.
With the "classic" order of roof jacket layers, it is most suitable to place the board thermal insulation layer under the layer of lightweight concrete. In this case, the board polystyrene is in a temperature-stable environment without temperature fluctuations and is protected from ozone and UV radiation.
The thickness of the LC layer above the board polystyrene should not fall below 80mm.
The lightened, bound, and incompressible fall structure has high thermal resistance and load-bearing capacity, is resistant to fire and flooding, and is suitable for all flat roofs.
Waterproofing layer - SIRCONTEC recommends anchoring the roof coating by melting it into a penetrated foam concrete or polystyrene concrete subbase while simultaneously creating a micro-ventilation slot with a connection to the atmosphere. After melting the upper bitumen strip, it is necessary to load it down.
We do not recommend mechanical anchoring of the coating covering to LC with a dry density of up to 600kg/m³. Suppose it is necessary to use the mechanical method of anchoring. In that case, it is advisable to apply a layer of concrete screed in the required thickness to the layer of FC and PC or to fasten the mechanical anchor down to the roof slab.
Realisation of flat roof fall layers
To realise FC fall layers, we provide implementation companies with complete production and processing know-how, including the delivery of production technology equipment developed by us.
It is necessary to follow the general conditions for producing and processing lightweight concrete, as well as the production procedures and technical sheets of SIRCONTEC.
Preparation of the roof area for the implementation of FC fall layers
The area where the fall layer will be installed should be pre-bounded with masonry and formwork or guide strips from PsB-polystyrene concrete.
To facilitate the realisation of fall layers, we recommend creating separate fall fields with the help of formwork. The upper edge of the formwork is placed at the height level of the fall, to which the LC will be applied.
Calculation of the fall layer volume
SIRCONTEC provides its customers with a calculator for calculating the volume of the roof fallout layer - a calculation system for determining the necessary amount of fallout mass of all fallout fields (V1 - V8) for individual roof drainage fields.
Axonometry of one roof falling field - "pyramid" V1
When determining the minimum slope percentage of the roof falls, it is necessary to consider the roof waterproofing covering material supplier's application regulations and that the 1-percent slope is eliminated by shifting the adjacent fusible asphalt strips necessary to connect them by fusion.
Reconstructions of roofs
The method described here for making the fall-thermal insulation layer using LC is particularly advantageous for roof reconstructions, as there is no need to dismantle and remove the existing, original layers of the reconstructed roof.
Renovation of pitched roofs
A very economical way of renovating sloping roofs (eliminating their leaks) with a slope gradient of up to 15° with a covering made of trapezoidal sheet metal or corrugated eternity is to use the existing covering as a lost formwork for the polystyrene concrete PsB 60 layer.
The PC will even out the corrugated subbase, creating a flat surface that will allow the installation of standard waterproofing coating covering while preserving the roof's original slope.
When using PC PsB 60, it is recommended to use a full-area reinforcement of the PsB 60 layer with a KARI mesh mechanically anchored to the subbase.
The structural engineer and the construction physicist designed the thickness of PsB 60 and the type of KARI mesh.
Whether reconstructed or newly built, the entire roof structure should always be designed by structural engineers authorised in building physics and statics.
Examples of flat roof constructions
Stable fall layers made of LC SIRCONTEC are suitable for single-skin flat roof structures with a classic or reversed order of layers, as well as double-skin roof structures:
Walkable roof - classic layer order
Vegetation roof - classic layer order
Non-walkable roof - classic layer order
Vapour barrier - a barrier against the vertical movement of water vapour, most often an asphalt strip with an aluminium insert, anchoring by melting to the LC layer while simultaneously creating a micro-ventilation layer; the air gap of the micro-ventilation layer must be connected to the free atmosphere in the parapet and on the transitions.
Non-walkable roof - inversed layer order
Walkable roof - inversed layer order
Vegetation roof - inversed layer order
Double-skinned roof with an upper skin made of LC
The main benefits of SIRCONTEC roof structures
- Have a durable, bound and solid insulating construction of the roof jacket
- Reduce the dead load and the thickness of the roof jacket
- Fall layers have solid, cohesive and smooth surfaces suitable for fusing waterproofing
- Are resistant to fire and flooding
- Simplify, speed up and cheapen the construction and reconstruction of flat roofs
More information on the topic
- Documents, technical sheets and presentations are attached or in the Documents > Roofs section
- Images, photos, or videos are below on the page or in the Gallery > Roofs section