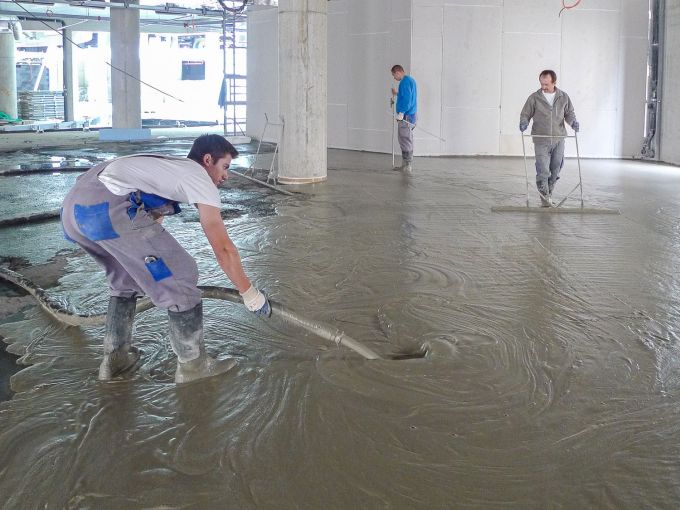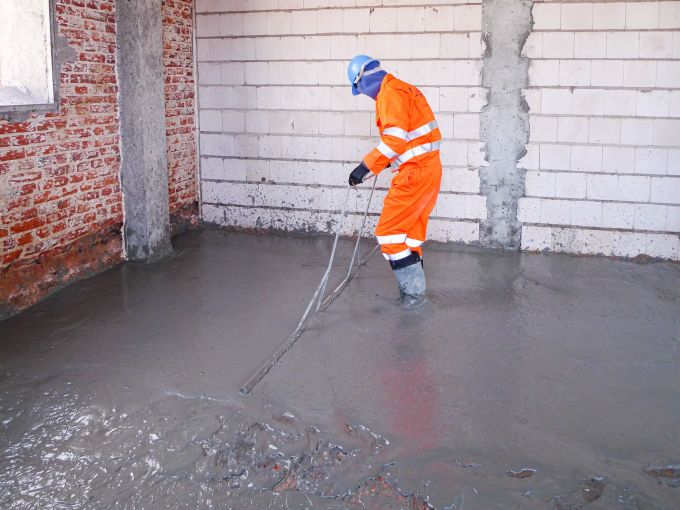Floors
with a levelling layer made of foam concrete increase the quality of construction and living - they have a constant screed thickness over the entire surface and significant acoustic and thermal insulation properties while saving money and time.




Levelling Layers
Made of Foam Concrete are today a proven effective technological solution for levelling the base of the floors of civil buildings, including large multi-functional and apartment buildings.
Liquid self-levelling foam concrete effectively and perfectly fills any complex floor plan shapes and the space between distribution lines and pipes in the floor while levelling any unevenness of the bearing structure of the floor and adjacent walls.
Levelling layers made of Foam Concrete (FC) are rigid, cohesive, and incompressible after hardening. They have a flat surface and good thermal and acoustic insulation properties.
Benefits of FC Levelling Layers:
- Unify and minimise the screed thickness
- Reduce the risk of a screed error and costs
- Eliminate acoustic and thermal bridges
- Increase impact noise damping
- Have a cohesive thermal insulation construction
- Have high resistance to fire (A1) and flooding
- Are resistant to damage by further assembly
- Are also suitable for high-rise buildings
- Are easily accessible by pump
- Make the whole floor structures cheaper
Properties of PBG* Foam Concrete for levelling layers
* PBG is a trademark of Foam Concrete produced by SIRCONTEC technology
Note: The most frequently used FC modifications PBG 35 - 50 are certified building materials - see Technical Assessment TSÚS SK TP-14/0118
The pumpability of PBG-Foam Concrete can be more than 60m in height and 300m in the distance.
A suitable PBG modification is selected mainly according to the ambient temperature and the onset of walkability.
PBG Foam Concrete versus alternative materials
Self-levelling foam concrete PBG brings high work productivity to the realisation of levelling layers of floor structures and, after hardening, stable in terms of volume and strength over time, cohesive, homogeneous levelling and filling structures with high dynamic stiffness at low weight with zero lateral load on adjacent walls and excellent thermal and acoustic insulation properties.
Compared to levelling layers made of board materials, polystyrene, or mineral fibres, levelling layers made of foam concrete are significantly more durable and robust. They are cohesive and stable and prevent the formation of acoustic and thermal bridges. The benefit is shortening the time of their implementation and reducing the cost of their procurement.
A significant advantage of levelling layers made of foam concrete is the creation of a flat, smooth surface, which significantly simplifies and speeds up applying additional layers. This results in a constant thickness of the spreading layer - screed over the entire room area, significantly improving the economy and minimising cracks in this layer.
Compared to levelling layers made of floor EPS in combination with acoustic insulation, levelling layers of foam concrete with the same acoustic insulation significantly increase floor impact noise damping, especially the attenuation of low frequencies. At the same time, they are considerably more durable and more than 4 times stronger.
Realisation of levelling layers
To realise FC levelling layers of floor structures, we provide application companies with complete production and processing solutions, including the delivery of technological equipment of our provenience.
It is necessary to follow the General conditions for producing and processing foam concrete, Production procedures and Technical sheets of SIRCONTEC.
Floor constructions
Civil buildings with a levelling layer made of PBG Foam Concrete, which SIRCONTEC engineers brought about 20 years ago, are widely used in many buildings, including large multifunctional and apartment buildings.
The SIRCONTEC floor system has already been implemented on more than 2 million m² floors in Slovakia, the Czech Republic, Poland, Serbia and Ukraine.
Floors with noise insulation
Acoustic floor SIRCONTEC
Note: The bearing layer of the floor structure is usually a foundation or intermediate floor slab made of (reinforced) concrete or trapezoidal sheet metal, vaulted structure, etc.
Acoustic Floor with Oriented Strand Board (OSB)
Acoustic floor with floor heating
Floors formed by layer assemblage containing noise insulation are intended for spaces described in more detail in the standard STN EN ISO 717-1 and 2.
In the SIRCONTEC floor system, acoustic insulation is used to ensure noise damping, which separates the levelling layer of PBG foam concrete from the spreading layer (screed)/structure of the floor heating.
Acoustic insulation is laid at the butt (placed end-to-end) without overlap of strips. Depending on the type of material, its joints can be connected with adhesive tape, and its entire surface can be covered with PE film.
The correct functionality of the flexible acoustic insulation mat depends on its connection with the peripheral flexible strip separating the screed from the masonry (wall).
The thickness of the flexible acoustic mat depends on the type of tread layer, for example:
- For the wear layer formed by carpet and floating parquets, acoustic insulation made of recycled polyurethane foam with a thickness of 6 mm is usually sufficient,
- But for the wear layer made of PVC or tiles to achieve the same attenuation of footfall noise, the thickness of the same acoustic insulation must be minimal. 50% larger, i.e. 9 mm
Noise attenuation of building floor structures is assessed by an engineer authorised in building physics.
The noise attenuation values of different compositions of SIRCONTEC floors, depending on the type of footing layer and the thickness of the reinforced concrete-supporting plate, are described in DS no. 207.
Here, you will find three main reasons why acoustic floors are necessary.
Floors without noise insulation
Classic construction
Floor structure with floor heating
Floors without impact noise insulation layer should never be placed above living spaces.
SIRCONTEC recommends always separating the screed layer from the levelling layer of PBG foam concrete. It recommends making the separation using PE film or wax paper intended for this purpose.
The screed combined with the levelling layer is not recommended.
Floors with thermal insulation
This floor composition is usually used in residential areas located above unheated spaces or terrain.
This composition uses PBG foam concrete to cover the installation pipes and prepare the flat area for the easy and quick laying of the thermal insulation layer without gaps.
The designer proposes the thickness of the thermal insulation layer.
It is advisable to apply the thermal insulation layer to the PBG layer immediately after acquiring its walking strength.
Floors with floor heating
These floor compositions are used in residential areas above heated and unheated areas.
Classic construction
Design with a system heating plate
Structure with JOCO floor heating
These compositions use SIRCONTEC PBG foam concrete to level the floor structure base, cover installation pipes, etc.
The designer determines whether or not a layer of board polystyrene is also applied to this layer of foam concrete.
If necessary, the heating pipes can be anchored through the separation film directly into the layer of foam concrete.
Suppose a layer of board polystyrene is part of the composition. In that case, it is placed directly on the layer of foam concrete, and the separation layer is placed under the heating pipes, which are subsequently poured and covered with a heating screed in the prescribed thickness for the given screed.
The main benefits of SIRCONTEC floor structures
- Have the same screed thickness over the entire surface
- Minimise acoustic and thermal bridges
- Meet the requirements for impact noise-damping
- Significantly reduce thermal conductivity
- Also suitable for high-rise buildings
- Fast implementation at the lowest price per m2
Note:
For all floor structures, the layer of PBG foam concrete should always be separated from the masonry by a flexible strip and should be at least 10 mm thick above the upper level of the installation pipes. The separation with a flexible strip prevents the transfer of technological moisture from the foam concrete to the masonry (walls) and contributes to reducing the transmission of impact noise to the walls.
More information on the topic
- Documents, technical sheets and presentations can be found attached or in the Documents > Floors
- You can find images, photos, or videos about products/construction construction below on the page or in the Gallery > Roofs section